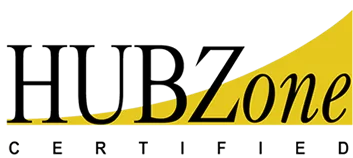Steel Trusses
 General:
General:
Contractors prefer that we use 3 ½ CS-sections instead of 5 ½ sections whenever possible.
For roof with Hip and Valley Roofs:
Loads:
- Refer to live and snow load in chapter two of the Engineering Manual.
- Must consider wind load.
- Must consider snow load on one side only of the truss, unsymmetrical loading.
- Roof life load and snow load must be reduced for the roof slope.
- If there is tile on the roof, additional load of the tiles must be added to the roof. Call the Architect or designer for the tile load since they vary based on the tile type.

Chords:
- Top chord are usually continuous except at ridge. So, do not add moment release ( hinge except at ridge)
- If the top chord of truss is unsafe, we could add additional C-section to the top chord only to make the top chord double C-section back to back with small 3 ½ section rather than going to the 5 ½ section.
- Bottom chord is usually continuous. If it is too long and it may be in two or more pieces, you must show splice detail.
Length of trusses:
- Always write on the drawings “All dimensions shown are for Bidding purposes only. Contractor to verify all dimensions from the Architectural drawing and from field.”This is to avoid someone fabricating the trusses for the length you specified which turned to be few inches longer or shorter than it should be. One time, we had to pay for dimension error.
 Girder Trusses:
Girder Trusses:
- All girder trusses shall be two ply face to face or three or four plies as needed. Show the two plies on plan. The table and details shall be the normal for single ply truss.
- Include the detail that shows how the two trusses are connected face to face on your plan.
Attic Trusses:
- Minimum size for all members of Attic trusses is 5 ½ inches. Gauge 18 is the minimum.
- Double the number of screws for all joints to help prevent distortion due to unsymmetrical loading. No other increase is applicable.
Step down trusses: If the top chord of the stem down truss is unsafe, we could add additional C-section to the top chord only to make the top chord double C-section back to back with small 3 ½ section rather than going to the 5 ½ section
Trusses for Mechanical units:
- Some of the diagonal members may have to be shifted to accommodate the mechanical units. If shifting the diagonal did not work, may be we have to eliminate one diagonal.
- After doing step a above, trusses will be designed to support the loads imposed on the trusses. Then on the roof framing plan, show them as double trusses back to back. In other words, you provide trusses to support double of the loads. This is due to distortion of the trusses caused by the shifting/ elimination of some of the diagonal members to accommodate the mechanical units.
Step down trusses: If the top chord of the stem down truss is unsafe, we could add additional C-section to the top chord only to make the top chord double C-section back to back with small 3 ½ section rather than going to the 5 ½ section
Trusses for Mechanical units:
- Some of the diagonal members may have to be shifted to accommodate the mechanical units. If shifting the diagonal did not work, may be we have to eliminate one diagonal.
- After doing step a above, trusses will be designed to support the loads imposed on the trusses. Then on the roof framing plan, show them as double trusses back to back. In other words, you provide trusses to support double of the loads. This is due to distortion of the trusses caused by the shifting/ elimination of some of the diagonal members to accommodate the mechanical units.


 General:
General: