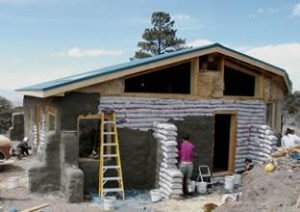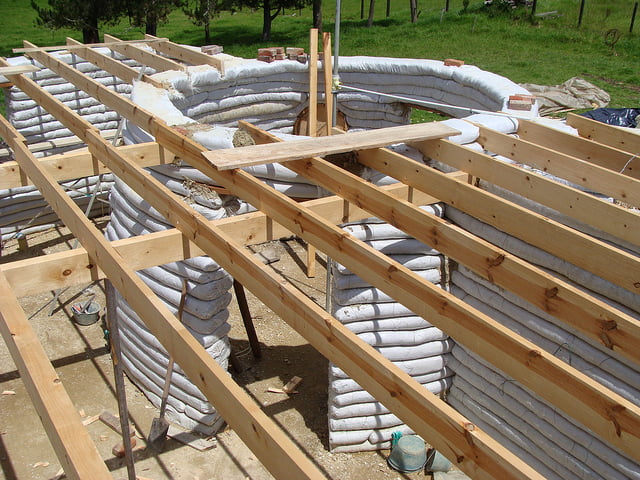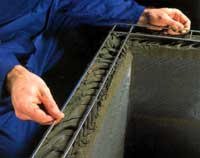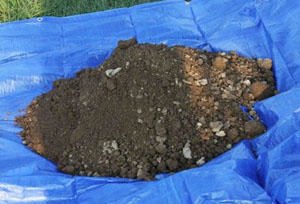Structural Design for Earthbag Homes & Building

Structural Integrity
According to Nader Khalili (Cal-Earth Institute) and Phil Vittore, approximately 1/3 of the world population live in houses built with earth, and tens of thousands of towns and villages have been raised practically from the ground they are standing on. Today, world consciousness about the use of natural resources and the new perception of building codes as the steward not only of individuals’ safety, but of the planet’s equilibrium, are leading us into the new millennium of sustainable living.
Strength of Earthbag Buildings
Nader Khallil has demonstrated the structural integrity of earthbag domes. Under static testing conditions simulating seismic, wind, and snow loads, the tests exceeded the 1991 Uniform Building Code by 200 percent. These tests were done at Cal-Earth, California Institute of Earth, Art, and Architecture, under the supervision of the ICBO (International Conference of Building Officials), and monitored in conjunction with an engineer. Earthbag buildings have been proven to withstand the ravages of fire, floods, hurricanes, termites, and earthquakes. The earthbag system, in conjunction with the design of monolithic shapes is the key to the earthbag structural integrity.
Roof Options for Earthbag Buildings
For small round/circular earthbag homes/buildings, an earthbag dome for the roof is practical. However, when the span of the roof becomes big, or the building is not circular, a framed roof is recommended.
Examples of framed roof are:
- Roofs for earthbag buildings could be done with any type of construction material used for other types of construction such as:
- Lumber rafters or lumber trusses.
- Timber beams
- Log rafters and log trusses
- Bamboo rafters and trusses
- Light gauge steel rafters or light gauge steel trusses
Please note that:
- Earthbag walls must be anchored to the roof or floor at their tops.
- Using concrete bond beams on top of the earthbag walls with 2- #4 reinforcing bars is highly recommended.
Geometry for Earthbag Walls
The following conditions apply:
- The minimum required area of steel is not provided in earthbag walls.
- The wall is tied to the roof at the top.
- The building is not located in Seismic Design Category D, E, or F, the guidelines below has shown success in many projects.
- Earthbag wall heights should not be more than 10 feet.
- Earthbag wall thickness should be 16 inches or more. This is the same thickness required for Rubble Stone Masonry Wall by the international Residential Code, 2006, Section R606.2.2 Rubble stone masonry wall. “The minimum thickness of rough, random or coursed rubble stone masonry walls shall be 16 inches”.
- At the top of the earthbag wall, providing a concrete bond beam with 2- # 5 bars is recommended.
- If your home/building is round/circular, the wall must have lateral support. Round is sound; this is of course with limitation on the diameter of the curvature.
- If the home is not circular/round, using curved walls is a good practice; the amount of curvature should be half of the earthbag wall height. If using curved walls is not possible, provide buttresses at 12 feet on centers.
The lateral support can be provided by the interior interacting earthbag walls with interlocking corners. Also, this is the same thickness required by the International Building Code, IBC, under section 2109 Empirical Design of Masonry, subsection 2109.5.2.2 Rubble stone walls. “The minimum thickness of rough, random or coursed rubble stone walls shall be 16 inches”.

 Materials for Earthbag Construction
Materials for Earthbag Construction
A: Earth/Dirt Material for Earthbag Construction:
Different materials have been successfully used for earthbag construction such as sand, dirt, crushed volcanic rock (scoria); etc. However, to pass the test that is needed for seismic design categories D, E and F, bags must be packed with different mixes of fluent, particulate material. These include earthen, cementations, manufactured and recycled materials that form into a permanent block. A good mix is approximately 70% sand and 30% clay.
A mechanical mixer is recommended if different material such as sand and clay need to be added together to get the right mix.
For more information about testing that has been done on earth bagwall and earthbag buildings, please visit:
B: Barbed Wire or Masonry Joint Reinforcement
 To prevent the earthbags from sliding relative to each other in different course, barbed wire is always used between earthbag courses. Notes for Barbed Wire:
To prevent the earthbags from sliding relative to each other in different course, barbed wire is always used between earthbag courses. Notes for Barbed Wire:
- Use the heavy 12 ½ gauge, four-point, is better than the 15 ½ gauge.
- Use two strands/lines of wire between courses/raws.
- At corners, use an L-shaped barbed wires or joint reinforcement to overlap with the barbed wires from each wall (as shown to the left), or use continuous wires. Overlap length should be at least two feet.
It is recommended that a testing program is developed for each project to test the quality of the soil/soil-mix used for earthbag construction. This is a particularly important if a building permit is needed in Seismic Design Category D, E, and F.
Similarities to Masonry Construction
Earthbag construction can be similar to masonry construction for the following reasons:
- Earthbag walls are placed on 6 to 8 inches lifts/courses/rows line masonry walls.
- Earthbag walls are built in running bonds, the same as masonry walls are.
- Low-rise masonry construction does not require high strength masonry units, the same as earthbags construction. In addition, earthbag walls are always thicker than masonry walls, so the stresses will be lower.
- Most designers who design Rammed Earth use the masonry design equation. Since earthbag is Flexible Form Rammed Earth (FFRE), masonry equations can be used for earthbag wall designs.
- Plaster/stucco is usually used on each side of earthbag walls.
This solves the issue of lack of shear strength of earthbag walls parallel to the wall. Also, it helps with bending moments due to loads perpendicular to the wall’s surface. In our practice at PSE Consulting Engineers, Inc., we use stucco on both sides/surfaces of the earthbag walls.
- The Building Code requires a minimum amount of reinforcement to be used for earthbag construction.
- A vertical bar every 4 feet on center that is required by the Building Code for masonry construction for Seismic Design Category D, E and F could be used for earthbag wall construction. The bar could be added within the stucco thickness, or through the earthbag wall itself.
- The Code requires a minimum amount of steel of 0.002 times the cross section of the wall. This amount could be provided for earthbag construction. The following amount/area of steel can be included in the Code minimum requirement amount of steel:
- The steel mesh in the plaster/stucco on each side of the wall.
- The steel bars in the bond beam at the top of the earthbag wall.
- The steel bars in the top of the foundation/ bottom of the earthbag wall.
- The barbed wire or the joint reinforcement used between the courses/rows of earthbags can be included in the required amount of steel.
- The earthbag walls can, and must be anchored to the roof or floor at their tops.

 Materials for Earthbag Construction
Materials for Earthbag Construction