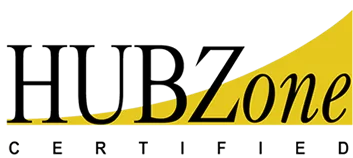Adel is a Project Manager at PSE who joined the industry in 1997 and has experience in diversified aspects of structural engineering analysis, design and management. In addition to a strong technical base and natural structural curiosity, he has a large amount of field experience, which gives him a unique understanding into the total project cycle and needs. He started attending Graduate program at the University of North Florida in January 2011. He also attended graduate program at the University of Alabama at Birmingham in August 2012. He received his PhD in Structural Engineering in Dec. 2014.
Joining PSE in 2015, Mr. Elfayoumy has worked on a diverse range of projects including commercial, residential, bridges, cables structures, membrane structures and bamboo houses. His many years of professional experience instilled in him the passion and ability to solve unique challenges and collaboration with coworkers and clients.
In addition to a strong technical base and natural structural curiosity, he has a large amount of field experience, which gives him a unique understanding into the total project cycle and needs. Adel is passionate about structural engineering and creating innovative solutions that work for all: structurally, architecturally, constructability, economically, and ultimately the owner and end-user.
His academic background and structural engineering experience prepared him to be an effective key person in PSE.
Projects:
- Steele Residence, Santa Rosa, CA, (July – September 2018).
A Single-Story residence of 11,246 sq.ft. It includes Insulated Concrete forms (ICF) wall building. Roof is a light deck concrete floor joist 24” O.C apart. Internal partition is light gage stud wall. Patio was covered by light metal deck supported on red iron HSS sections.
- Admani Residence, Cornelius, NC (August – October 2019)
This project is 3-story building dwelling of 30,685 sq.ft.
The project is mainly made of LGS floor truss 16” O.C joists and LGS roof trusses 24” apart. Columns varies between LGS box columns and red iron (hot rolled) sections.
- Garrard Bradley, Meridale, NY (March – April 2018)
This is a single-story dwelling of 1,620 sq.ft.
Single story building with wood stud wall exterior and interior walls and pre-engineered wood truss roof (by others).
4- Johnson Controls, City of Charleston, SC (April – June 2018)
This is a pool enclosure of 17,239 sq.ft. Swimming pool (86’x187’) and Entrance (24’x55’). The project is mainly to cover a public swimming pool with an 86’@6’ O.C aluminum frame truss and another set of 55’@6’ O.C aluminum truss frames for the entrance.
5- 120-ft steel dome, Temporary Event, Las Vegas, NV (2019)
I developed a FEM using RISA3D to simulate steel dome struts, 2 vestibules single entrance tunnel.
Experience includes, but not limited to the following:
- Swimming Pool
- Schmits, 1,500 sq.yd Leslie swimming pool (infinity pool)– Kailua Kona, HI(2019),
- Legacy Pool (regular pool), Grants Pass, OR, 1,200 sq.yd
- Steel Structures
- Eide Industries, Tension structures – Fabric structures, canopies, and cable structures, Nationwide, varied from 25 to 2,200 sq.yd. (2016-2018)
- American Garden Perlite – 432 sq.ft roof opening support system – Klamath Falls, OR (2017)
- More than 10 number of wood geodesic dome, more than 1,300 sq.ft Nathionwide. (2016-2019)
- Aluminum
- Hall Aluminum Products Inc. Purdue research park curtain wall 1,564 sq.ft , Lafayette, IN (2016-2017)
- Unique Structures:
- Bamboo Living – More than 20 bamboo residential buildings/homes, HI (2016-2019)
b. Shipping container house and affordable house – Nationwide, (2018-2019). - Several Steel and wood domes nationwide.
- Bamboo houses
- Tree houses
- Bridges
- 60-ft long x 12-ft wide China Creek Steel Girder Bridge, Coquille, OR
(2015)

